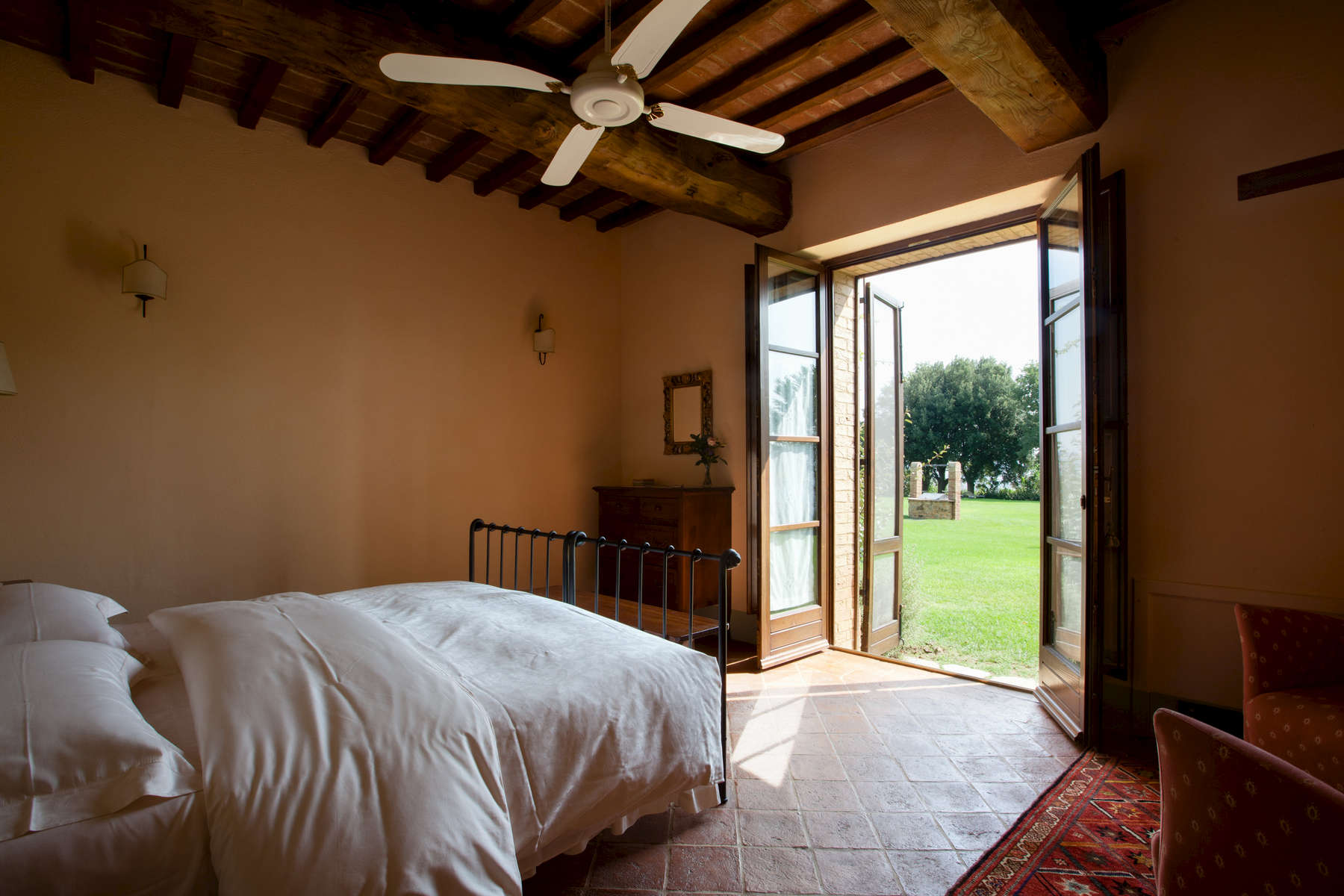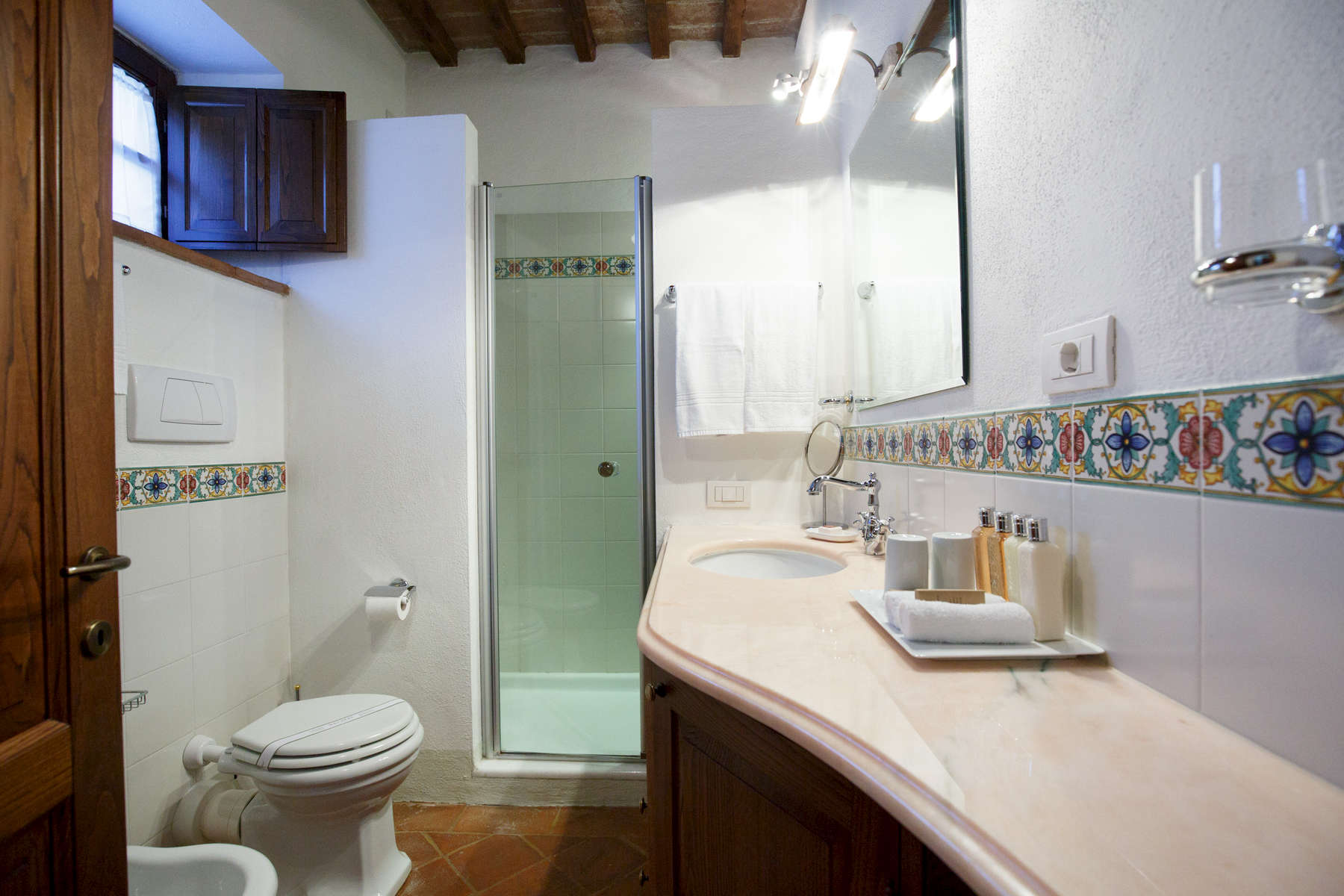SANTA TERESA
Once serving the Borgo as its chapel, Santa Teresa is a warm private house with four en-suite bedrooms to accommodate up to eight guests. The main level has an airy, open floor plan which includes an inviting living room with fireplace, kitchen with dining table and a second fireplace, and separate dining room with a view of the grounds and Tuscan hills. Among its four spacious bedrooms, the main-floor bedroom opens onto the grassy areas through French doors. Upstairs, three bedrooms provide excellent views of Montalcino and the Val d’Orcia. Bernini, the master bedroom, features a large, arched window below an oculus reminiscent of Santa Teresa’s ancient ecclesiastical function.
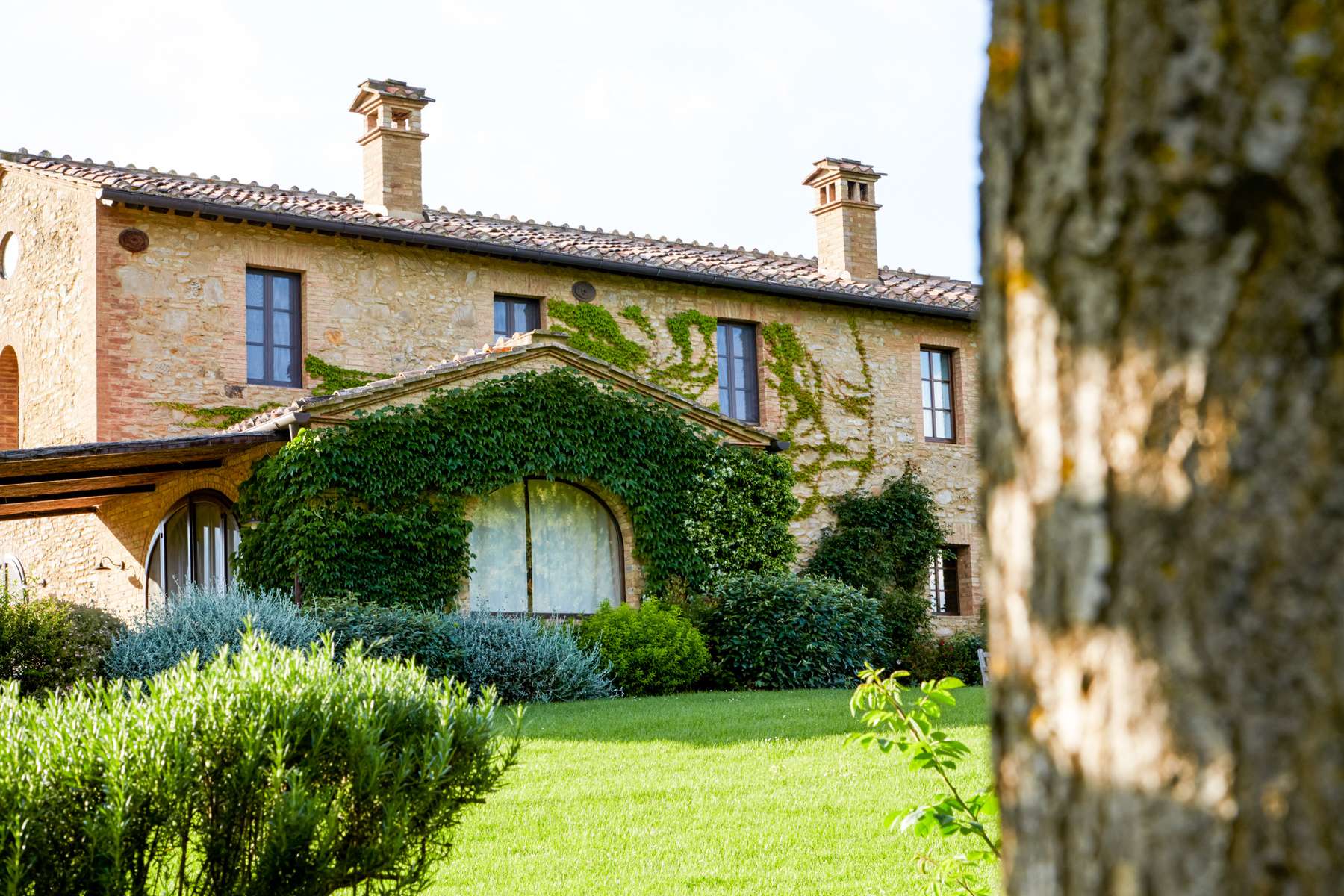
Patio under thatched roof is a favorite spot for morning coffee and informal conversations while savoring the spectacular view.
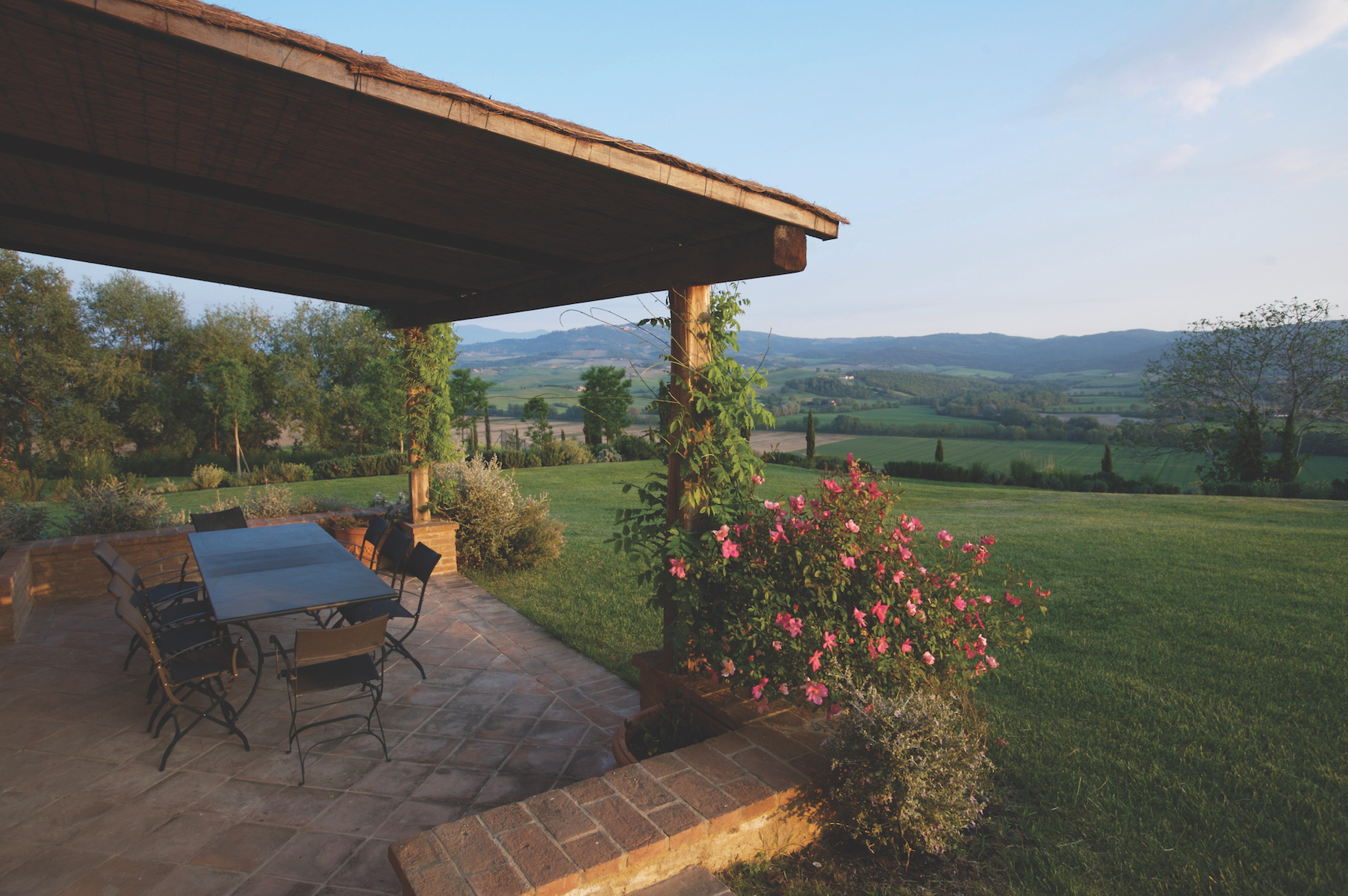
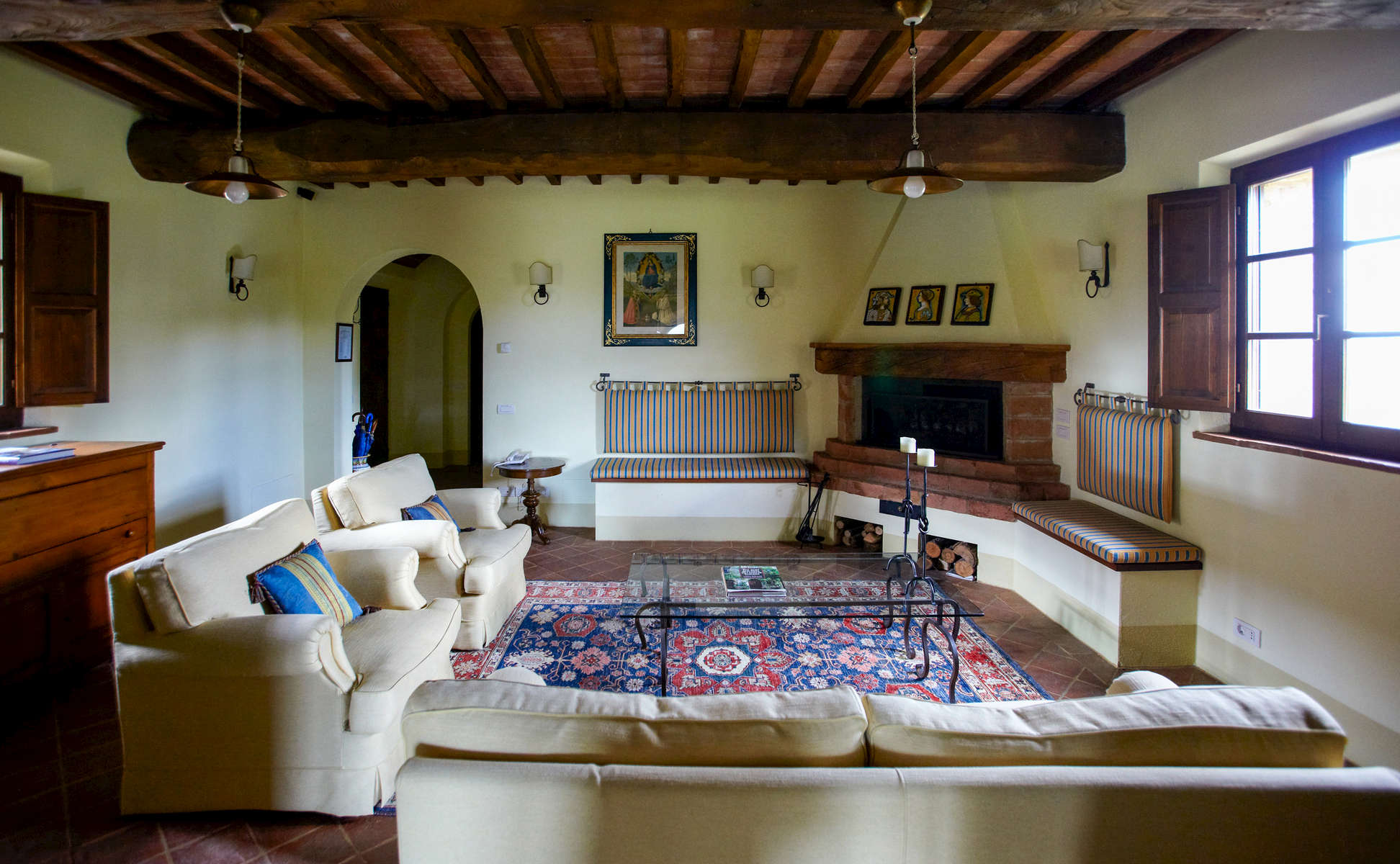
Spacious living room with large sofas, fireplace, and fire-side bench seats.
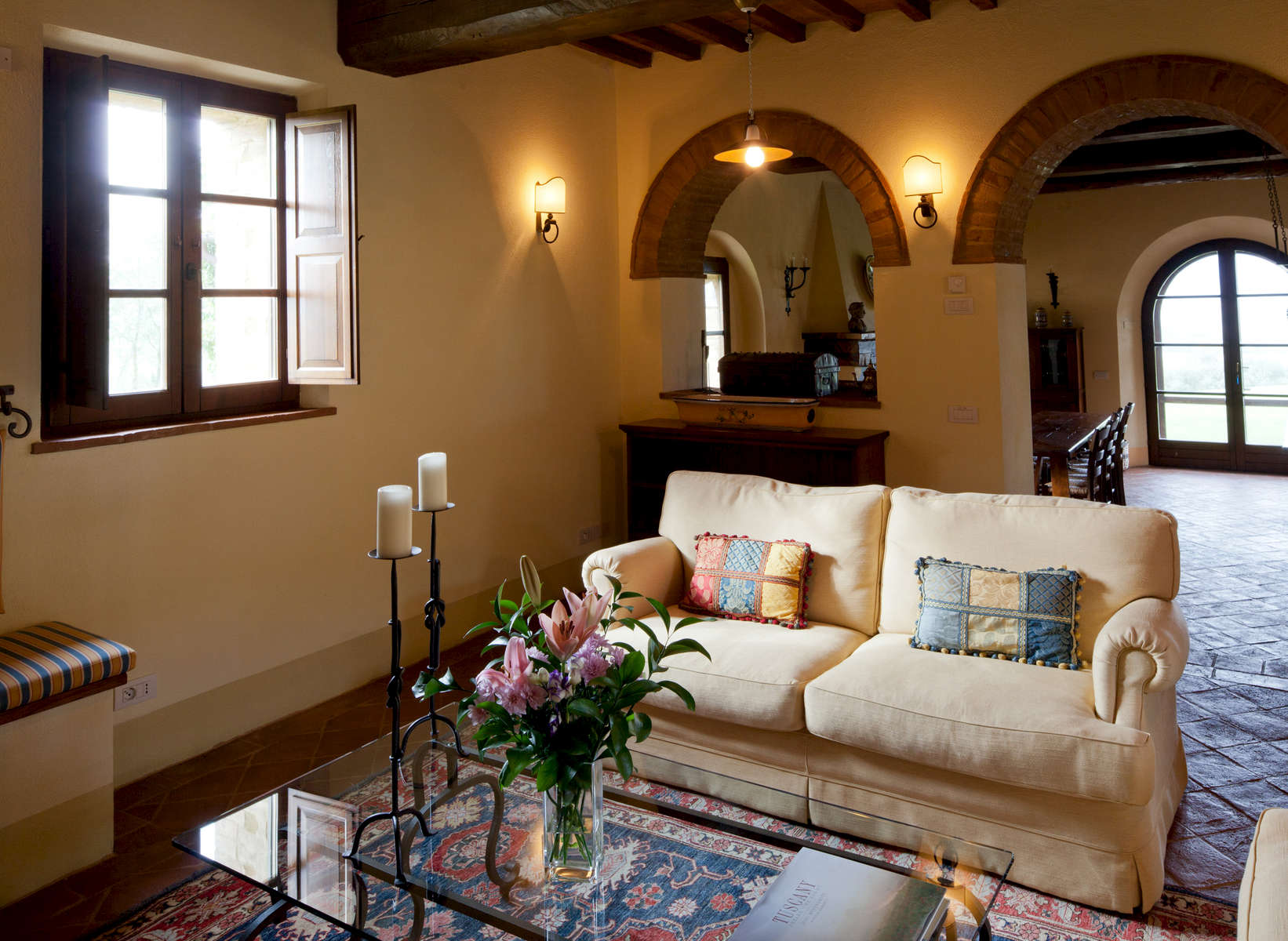
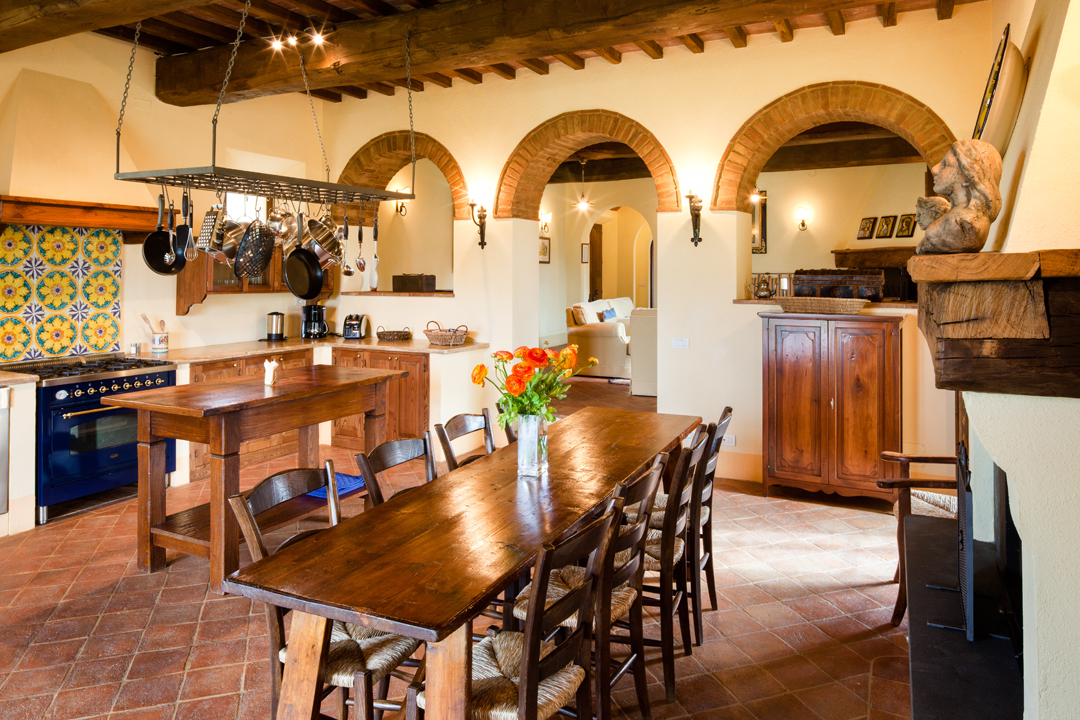
A cutout wall with three gracious arches connects the comfortable living room and fireplace with the large kitchen that has a table for eight in front of a second fireplace.
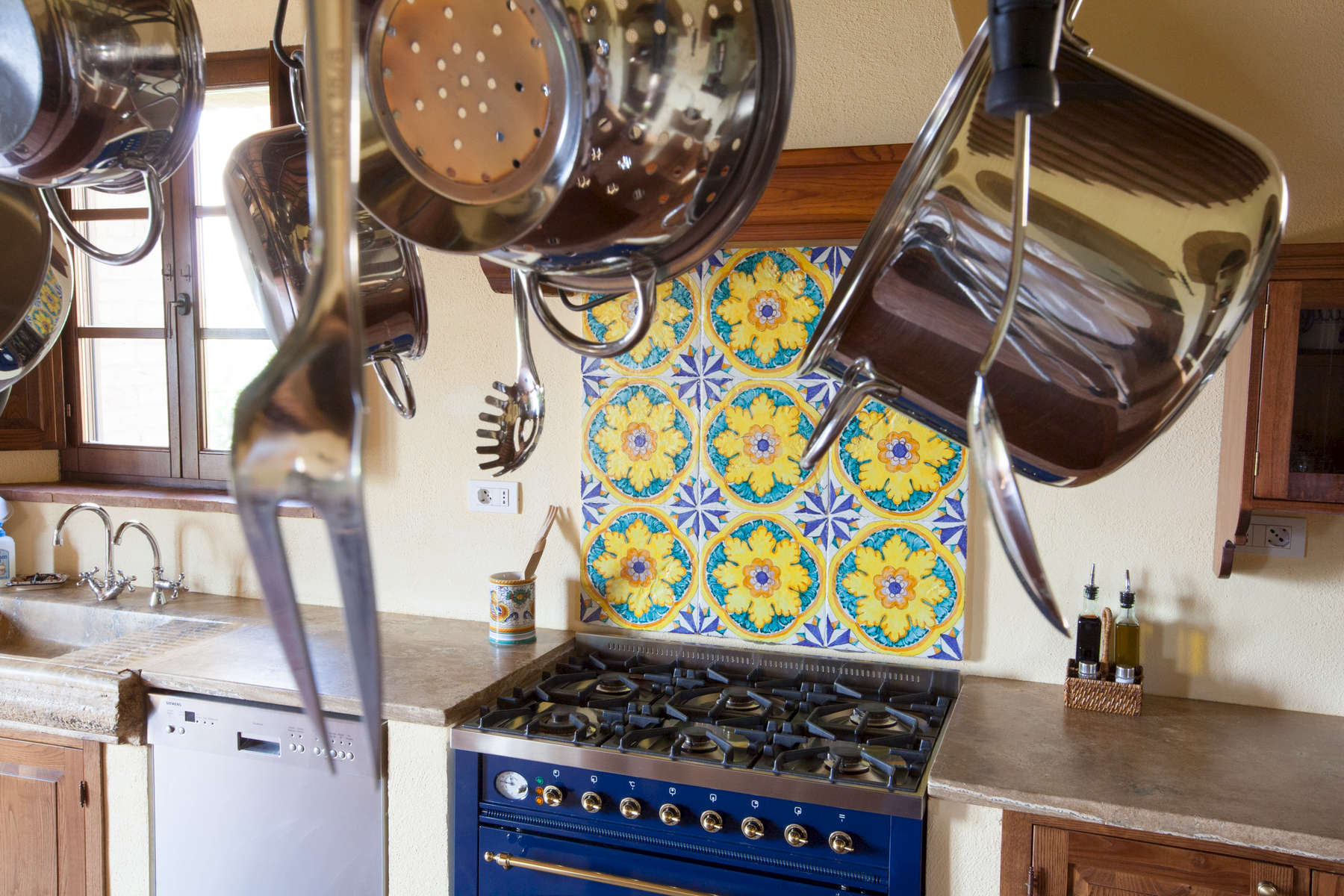
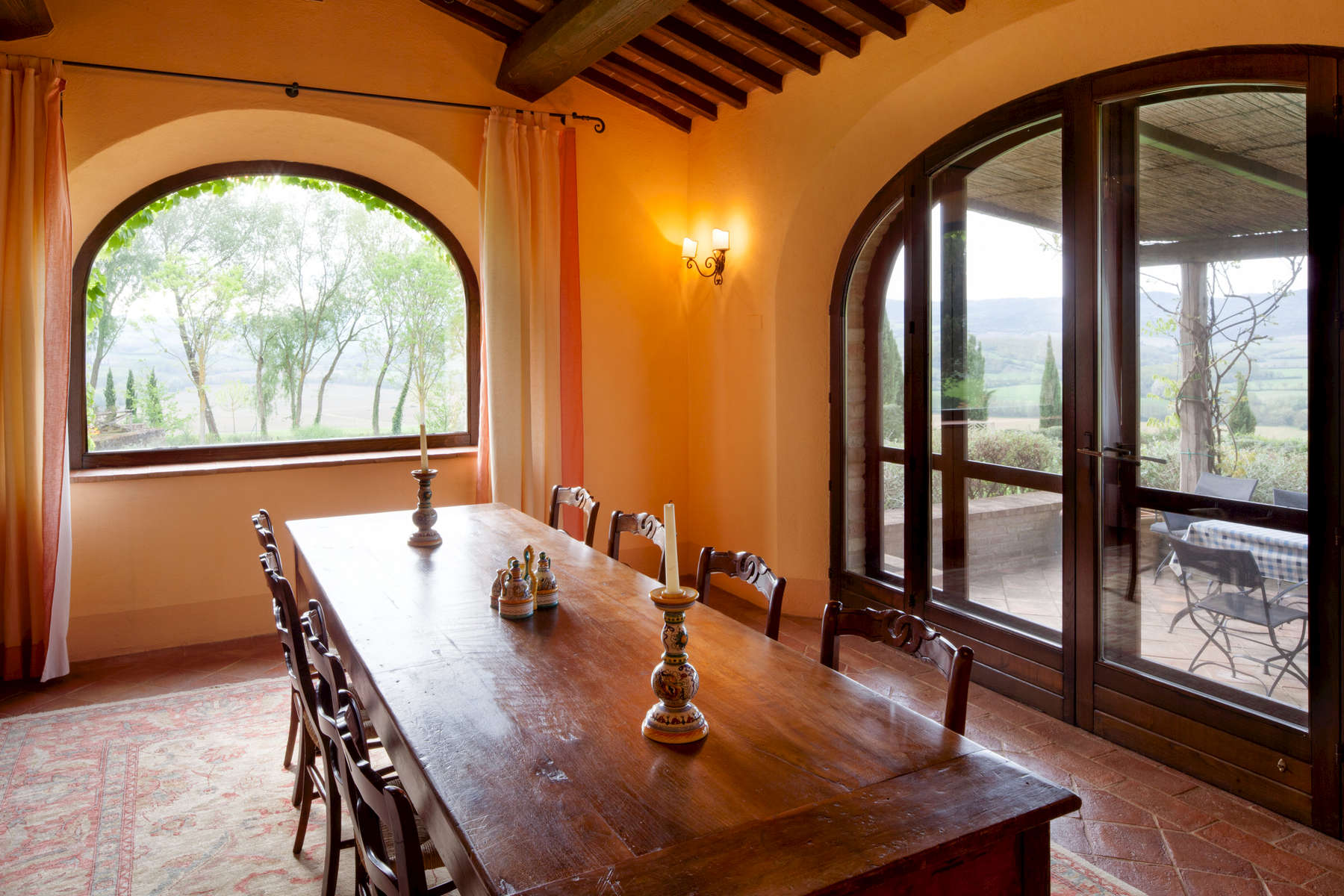
Another arched wall leads from the kitchen to the dining room, which opens onto a patio with covered seating and a view of Montalcino.
BERNINI
356 sq ft
Main suite with large window overlooking grassy area and valley.
Bathroom has two sinks, bathtub and shower.
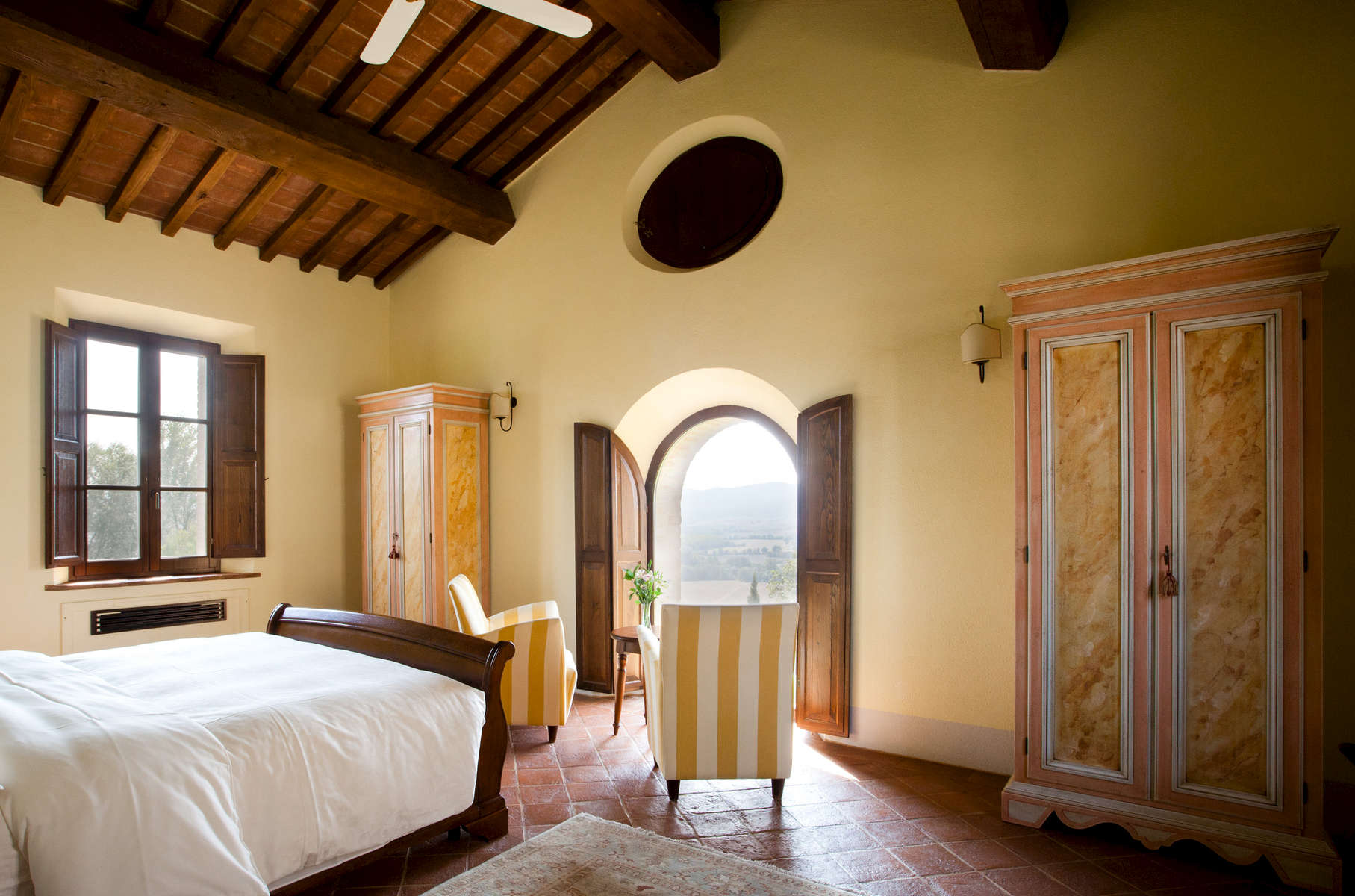
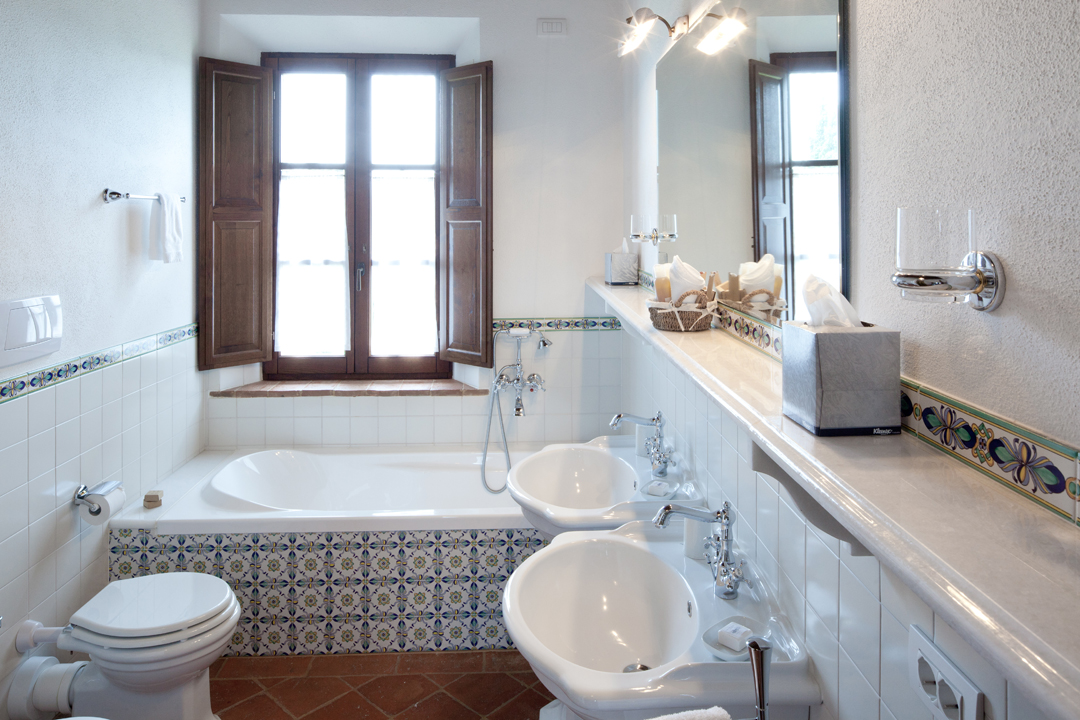
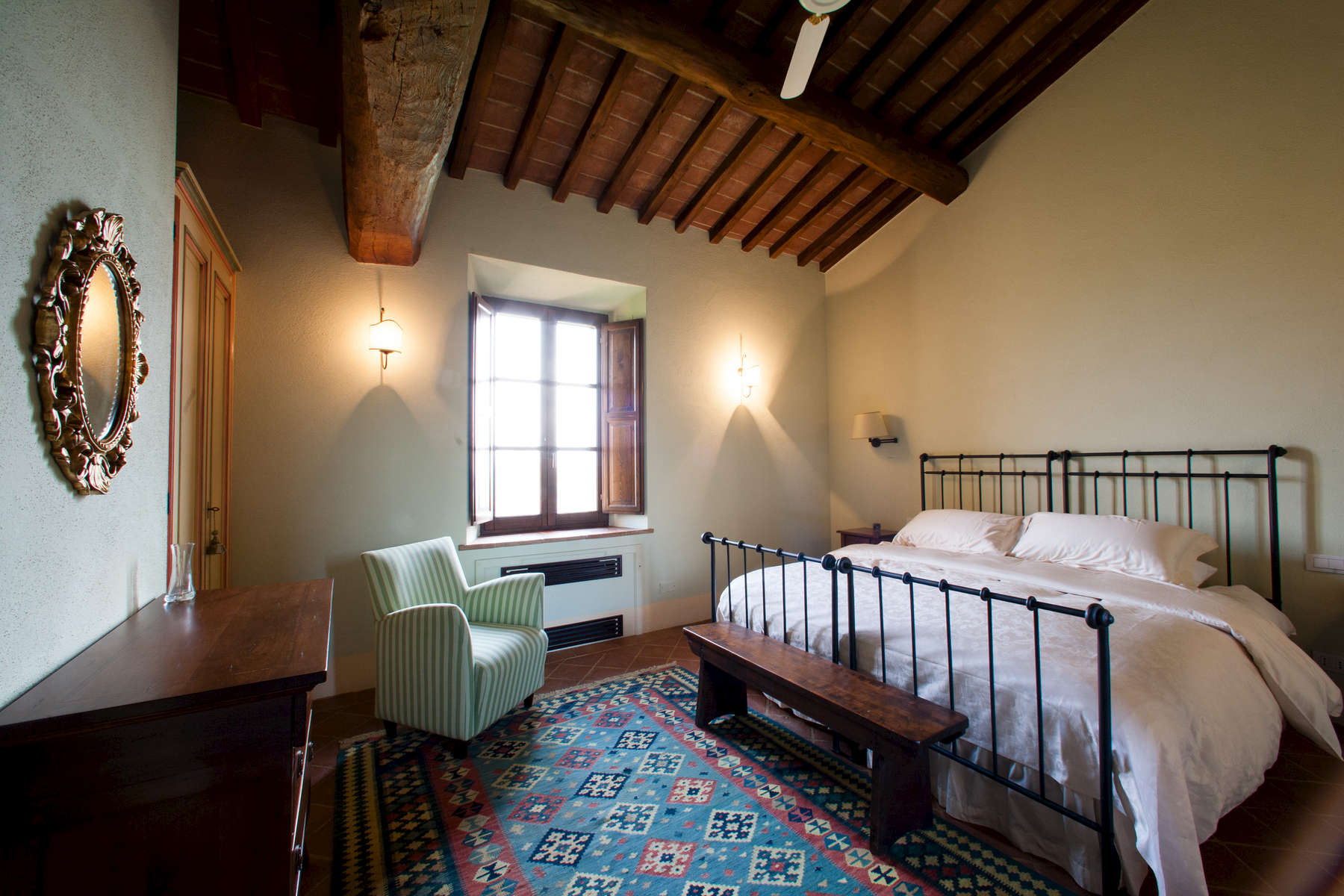
VASARI
252 sq ft
Middle room with great views onto our grassy area and Tuscan hills beyond. Large double-sink bathroom with shower.
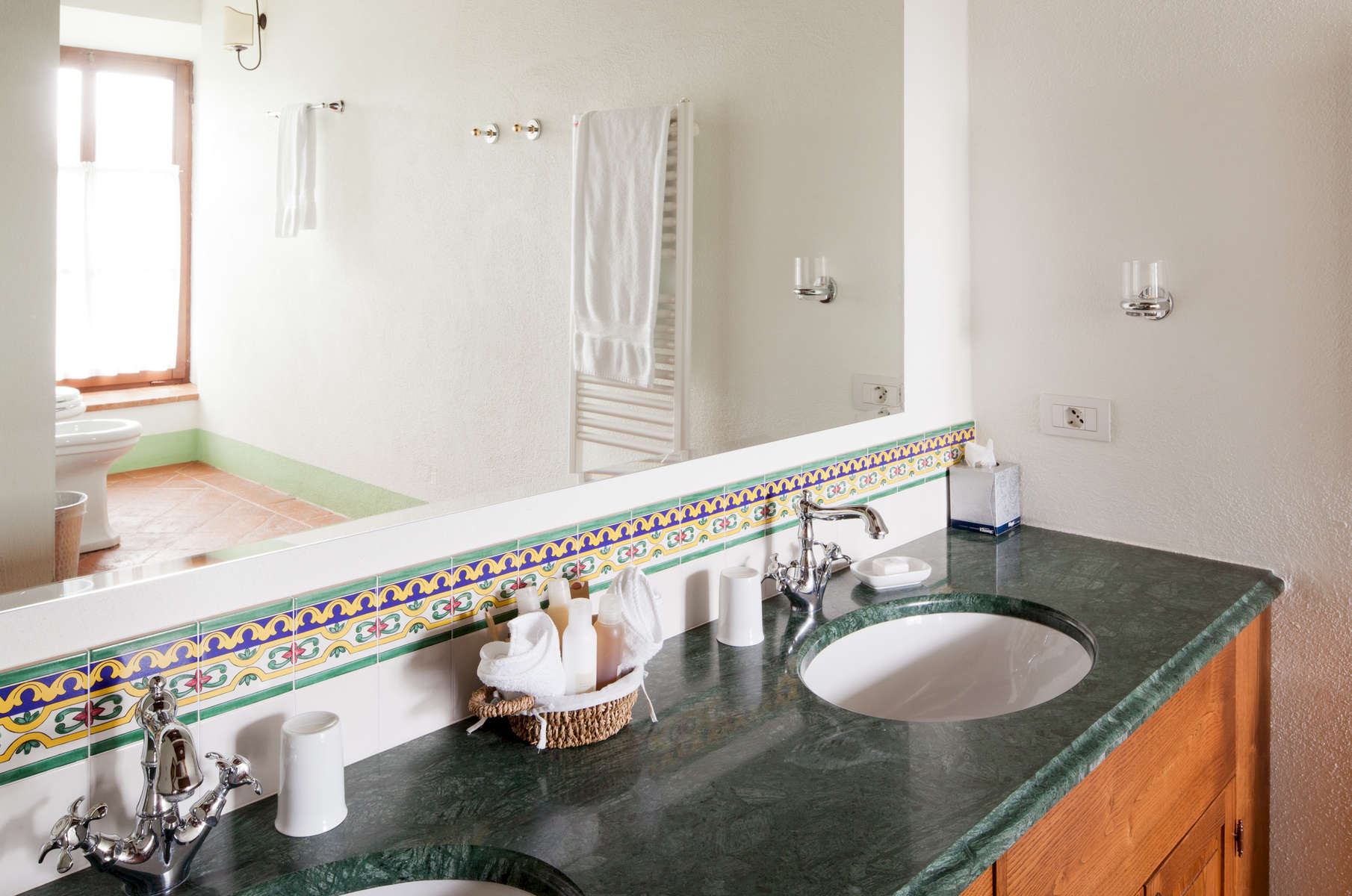
DONATELLO
254 sq ft
Comfortable room with beautiful views of garden area and rolling landscape beyond.
Spacious bathroom with double sink and separate shower.
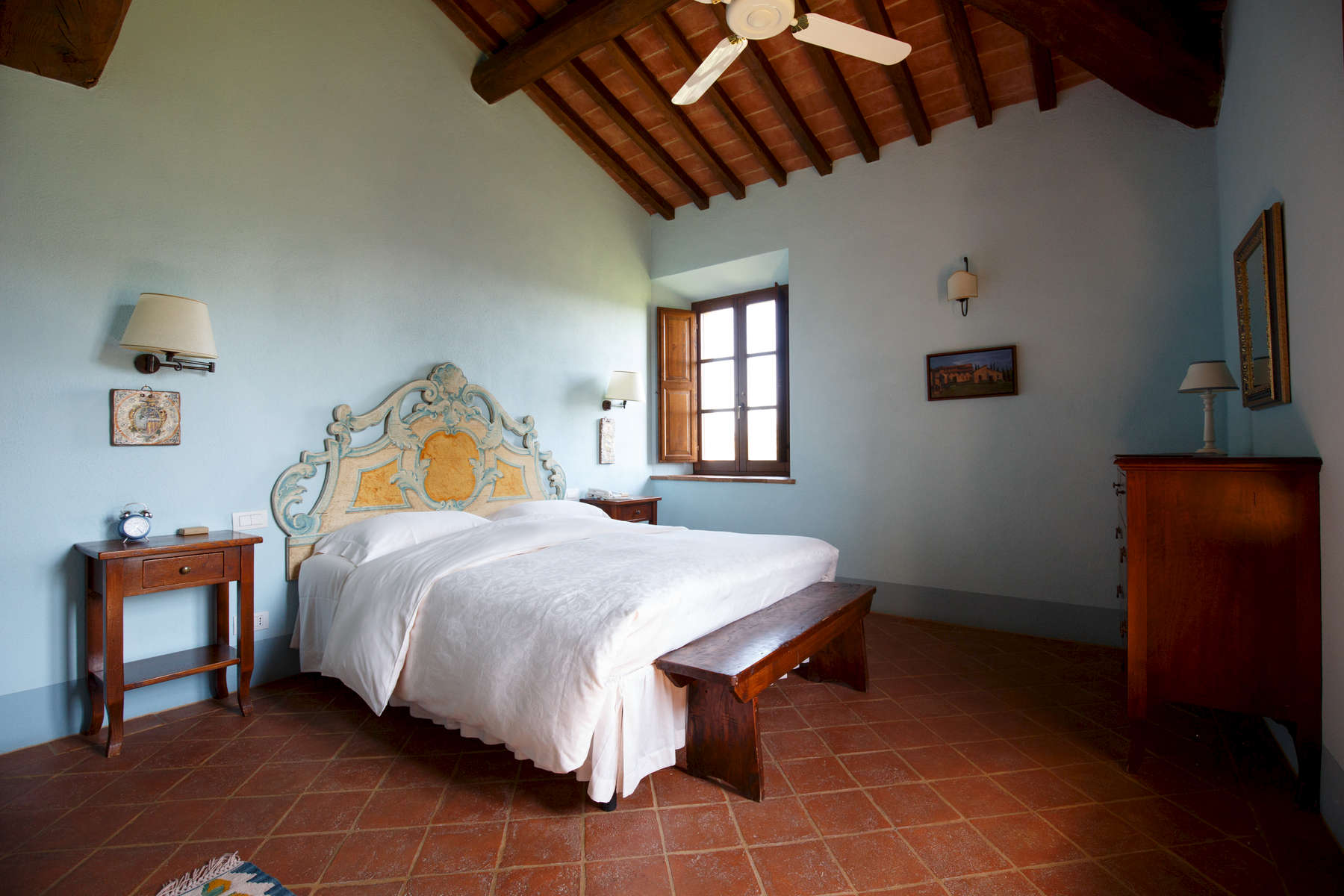
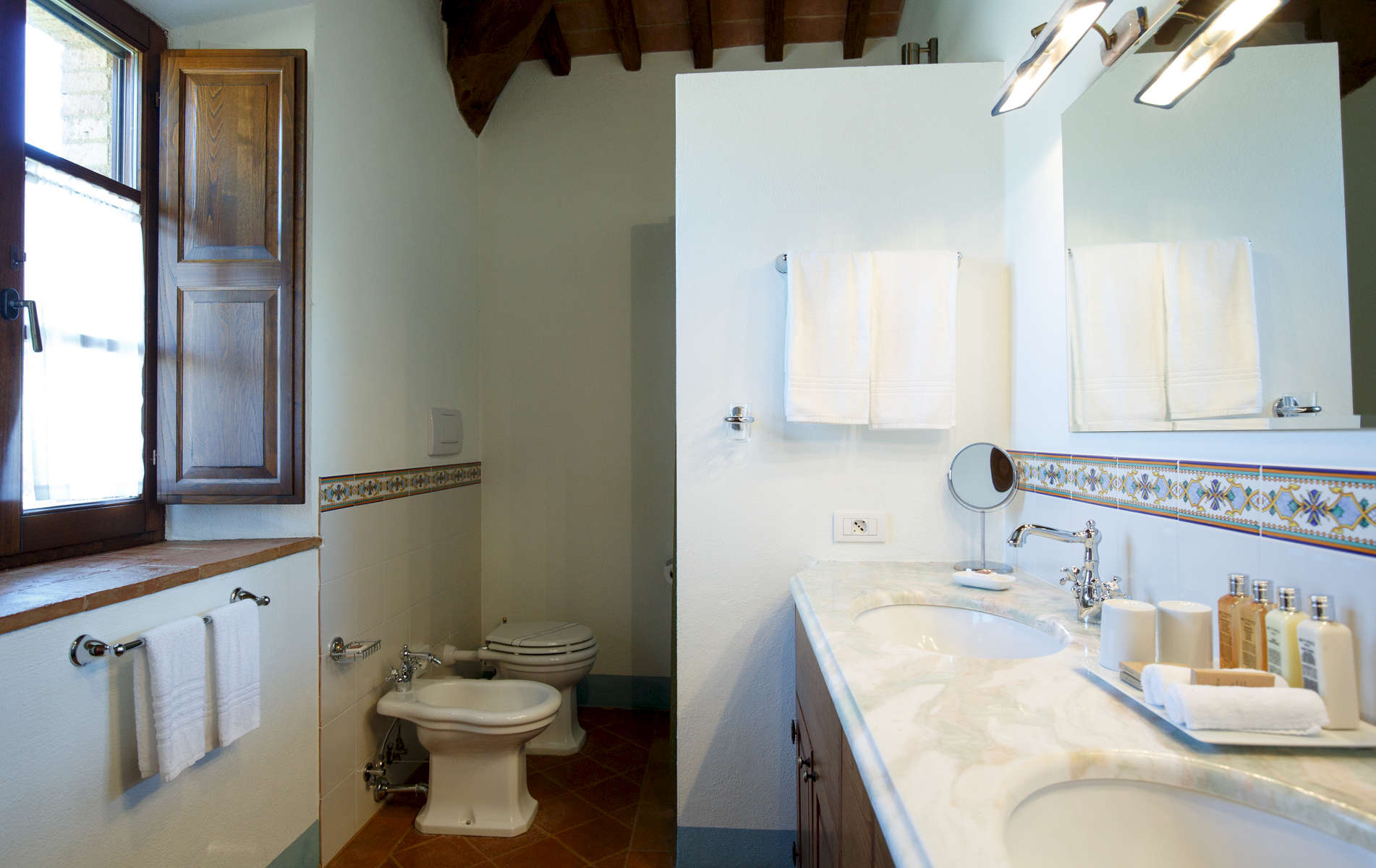
GHIBERTI
218 sq ft
Ground floor room with French doors to lawn. Single sink bathroom with separate shower.
